If you are interested in getting a price for a Timber Home/Office please contact our office for more information.
10m x 6m Two-Bedroom Home
Description
Description
This Abwood 10m x 6m Timber Home includes fully insulated floors, ceiling and walls with 100mm rock wool and includes a skimmed plasterboard with a finished wall thickness of 160mm.
The exterior of this Timber Home is cladded with 150mm x 22mm pressure treated weather sheeting lined with a moisture barrier lining. ( We do offer different cladding optioins such as a vertical TG&V and Cedar)
This Timber Home is fitted with double glazed PVC windows and doors in a modern grey colour and a plastic coated Spanish tile effect roof.
Click here to view internal images & floorplan
Click here to view a video walk through of the Timber Home

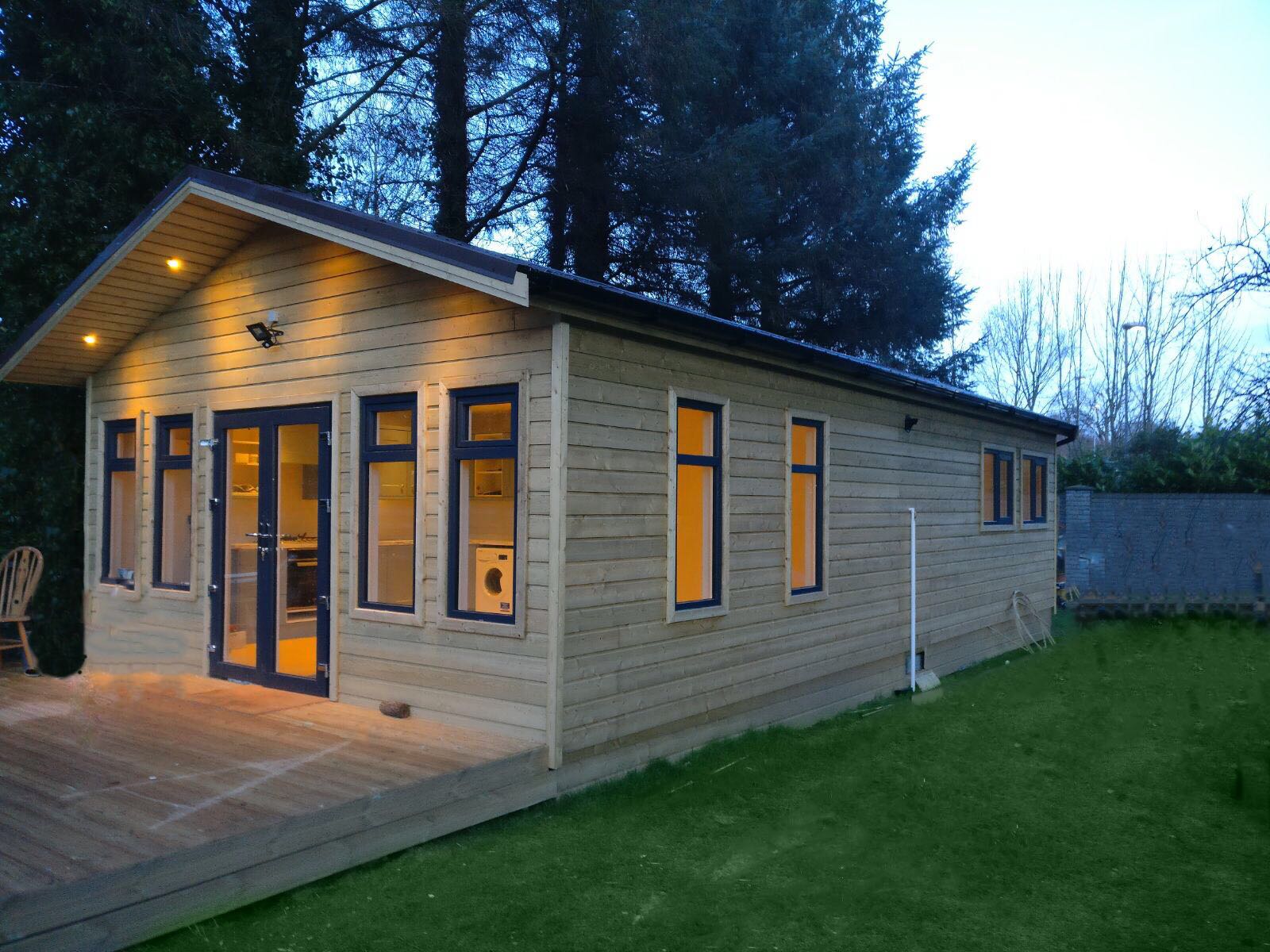





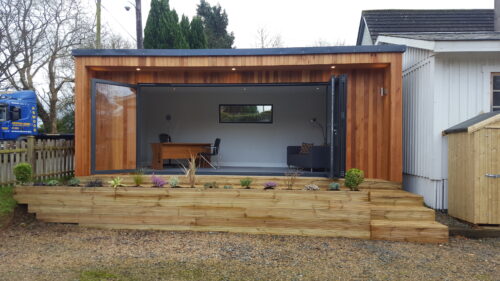
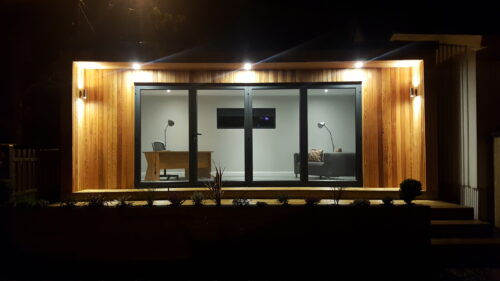
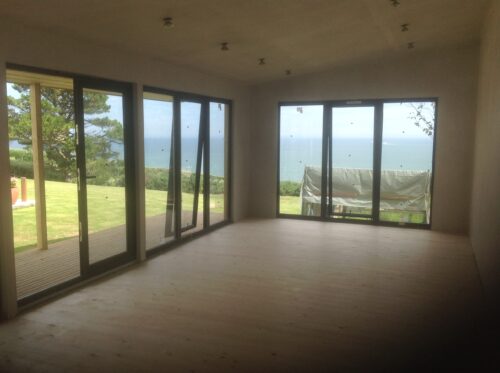
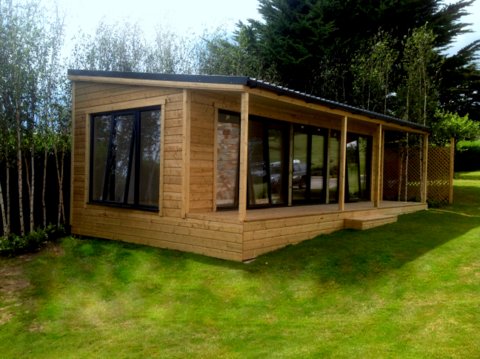
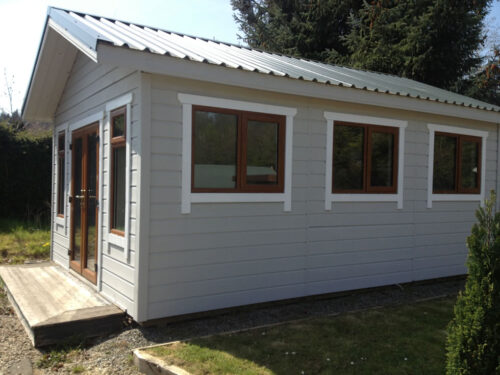
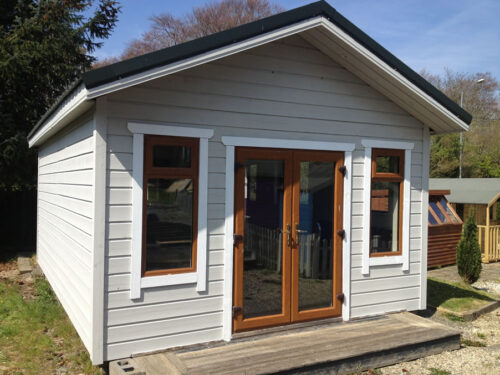
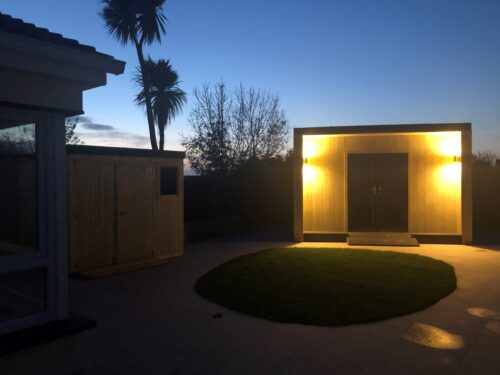
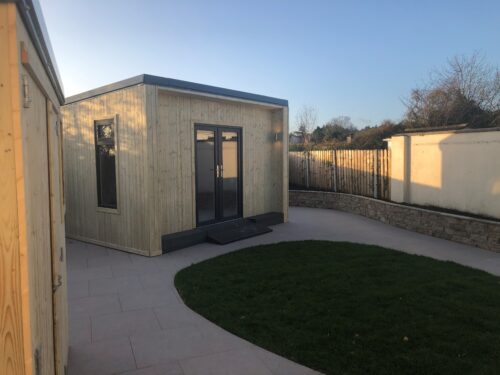
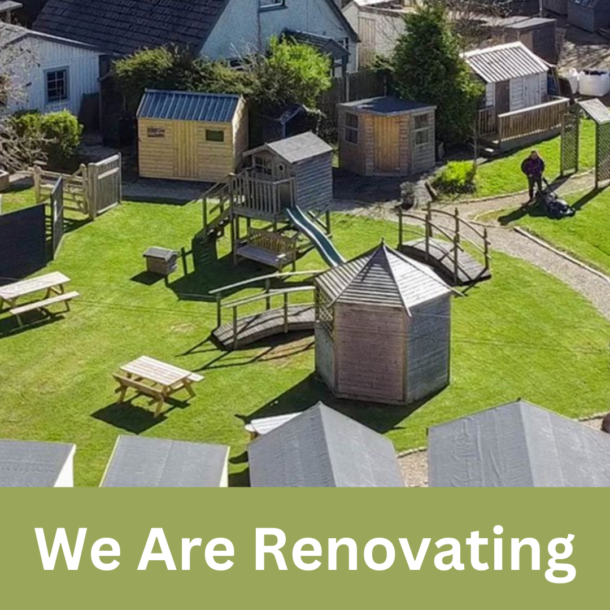
Reviews
There are no reviews yet.